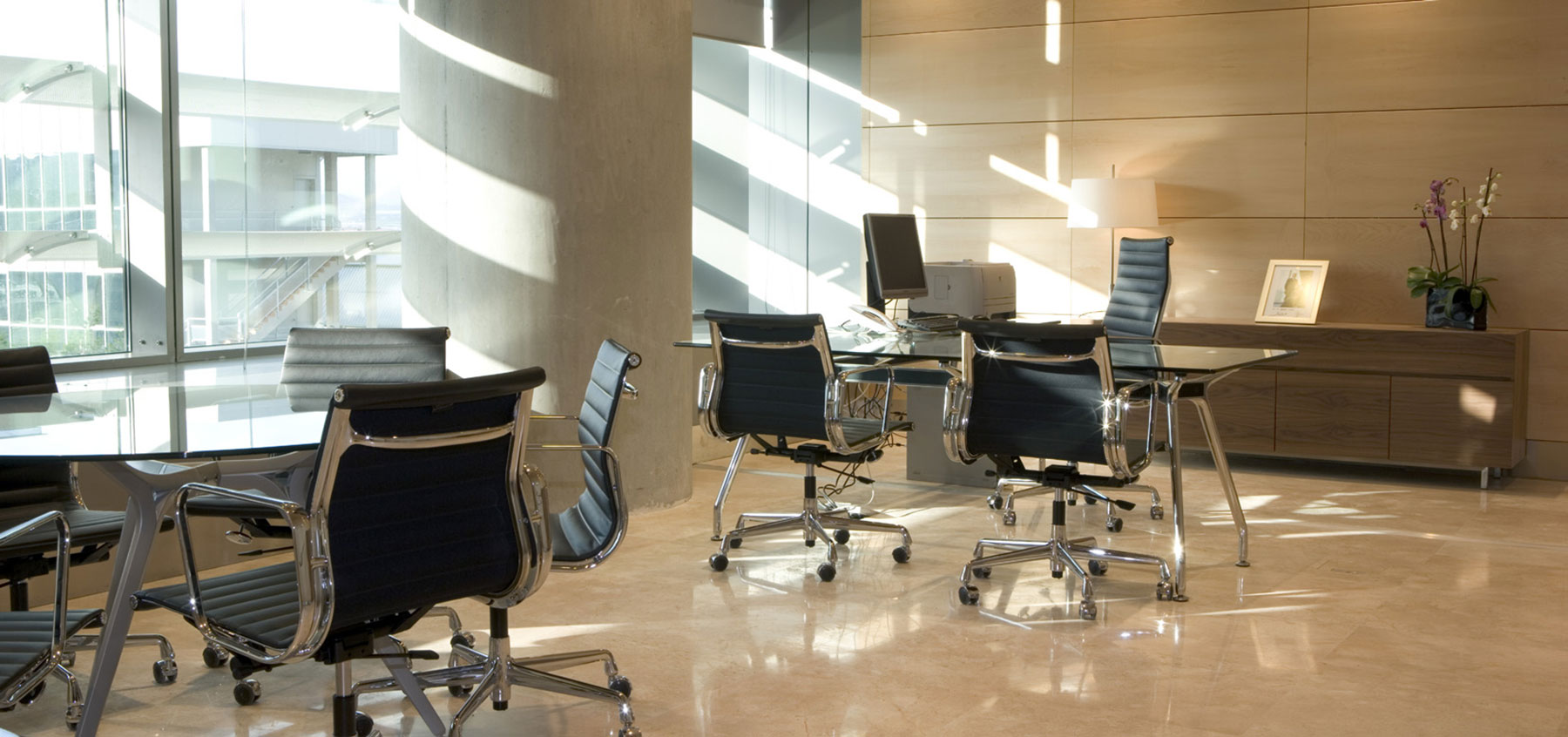Adaptation and equipment for new terminal T3 building
Malaga Airport
PROJECT:
Airports and major public areas
Client:
AENA
Location/Year:
Malaga / 2008 - 2010
Description:
Construction of room for authorities, press room and VIP room.
Architecture: flooring, enclosures, partitions, ceilings, cladding, wood and metal work.
Installations: electrical, sewage and plumbing, HVAC, fire detection and extinction.
Individual elements in rails, walls, etc.
Specialized carpentry and locksmiths work:
- Check-in booths, tourist information, information about arrivals
- Desks for tour operators/car rental companies
- Security check booth
- Passport control booths
- Check-in desks, information desks, desks for security forces and desks for handling services
- Technical consoles (Airport management centre, public address system and Airport Coordination Centre)
Furnishings and equipment:
- Offices (management, operational and meeting rooms)
- Furnishings for public areas
- Chapels
- Hospitality


