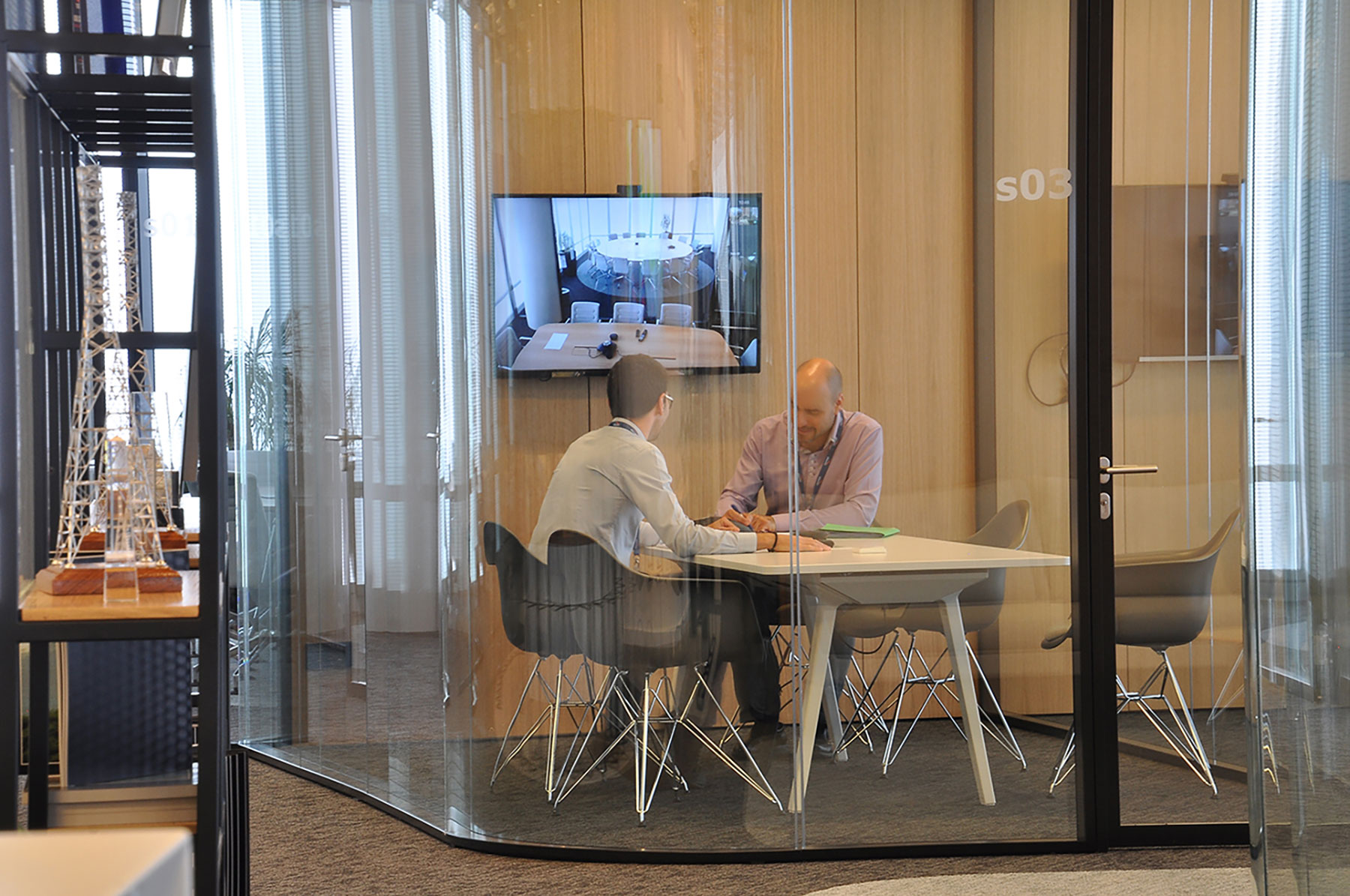Consultation around the space and design of the new corporate headquarters
Bilbao
PROJECT:
Consultation around the space and design of the new corporate headquarters
CUSTOMER:
Elecnor. Large Networks Delegation
LOCATION / YEAR:
Bilbao / 2019
Description:
Torre Iberdrola in Bilbao, designed by the architect César Pelli, has been home to the new corporate headquarters of the Elecnor Group's Large Networks Delegation since early 2019. Área 3 completed a study of the 22nd floor of the building to carry out the preparation for the move, based on the customer's needs and requirements.
The delegation has radically altered the concept of the working space, moving from traditional offices spread across four floors to a space on just one floor. In doing so, it has created open spaces that are more collaborative and dynamic, along with personal workspaces equipped with cutting edge technology — particularly important given the international management work that the delegation handles.
Área 3 had to tackle the great challenge of designing a new concept, accommodating all of the delegation's employees on one floor with an innovative 360-degree space that maximises the potential of the building, which has centralised services and offers panoramic views of its surroundings.
Optimal distribution was ensured by means of a study that looked at all of the departments concerned, the working style and the benefits that the new office concept would have for the teams. Creating an environment that boosts employee well-being and performance was of paramount importance.
The end result is departmental areas with open working spaces, individual and group working areas and meeting and conference rooms, all designed with clean lines and optimum colours and materials, carefully selected to create the desired effect in each area.
The coworking and relaxation areas, such as the coffee area and office, photocopying area, secure filing area, reception area and waiting areas round off the project.


