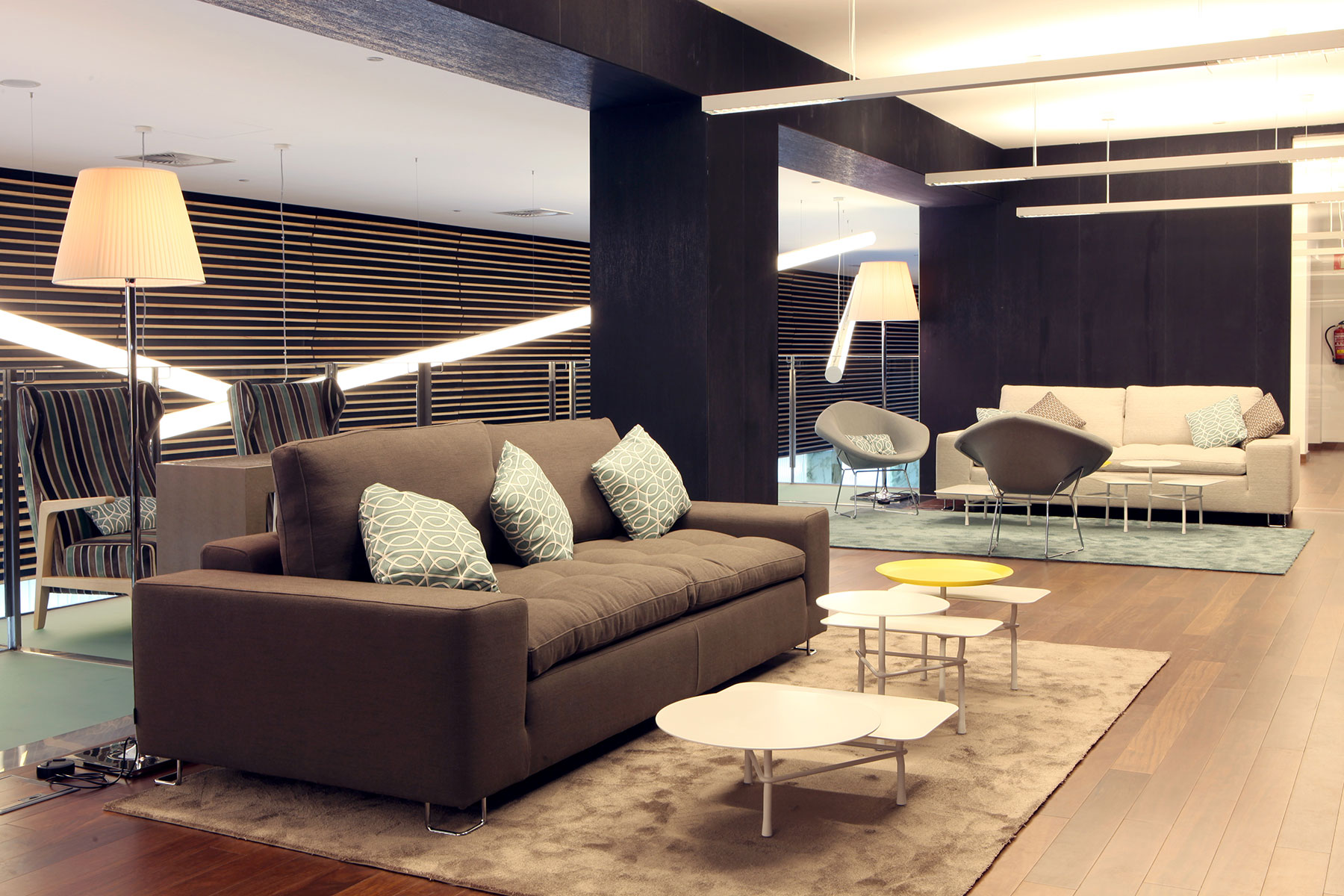Parador de Turismo
Cádiz. Hotel Atlántico
PROJECT:
Decor for rooms and common areas
Client:
Paradores de Turismo de España S.A
Location/Year:
Cadiz / 2012
Description:
The new Parador de Cadiz is a seven-story modern building with avant-guard lines which shape a new icon of contemporary architecture.
Área 3 has designed, provided and installed end-to-end equipment for common areas and the 106 rooms in the Parador.
The rooms have been equipped with designer furnishings and adapted/special wood work. This has been complemented by built-in, decorative lighting, standard furnishings, fabrics and outdoor equipment for the terraces.
The common areas can be found on the ground floor, mezzanine and first floor: access areas, reception, administration areas, ground gallery, tapas restaurant, restaurant, convention halls, business/client room, library, breakfast room, spa, terraces and outdoor pool. Additionally, the lighting system was changed to adapt it to the desired design.


